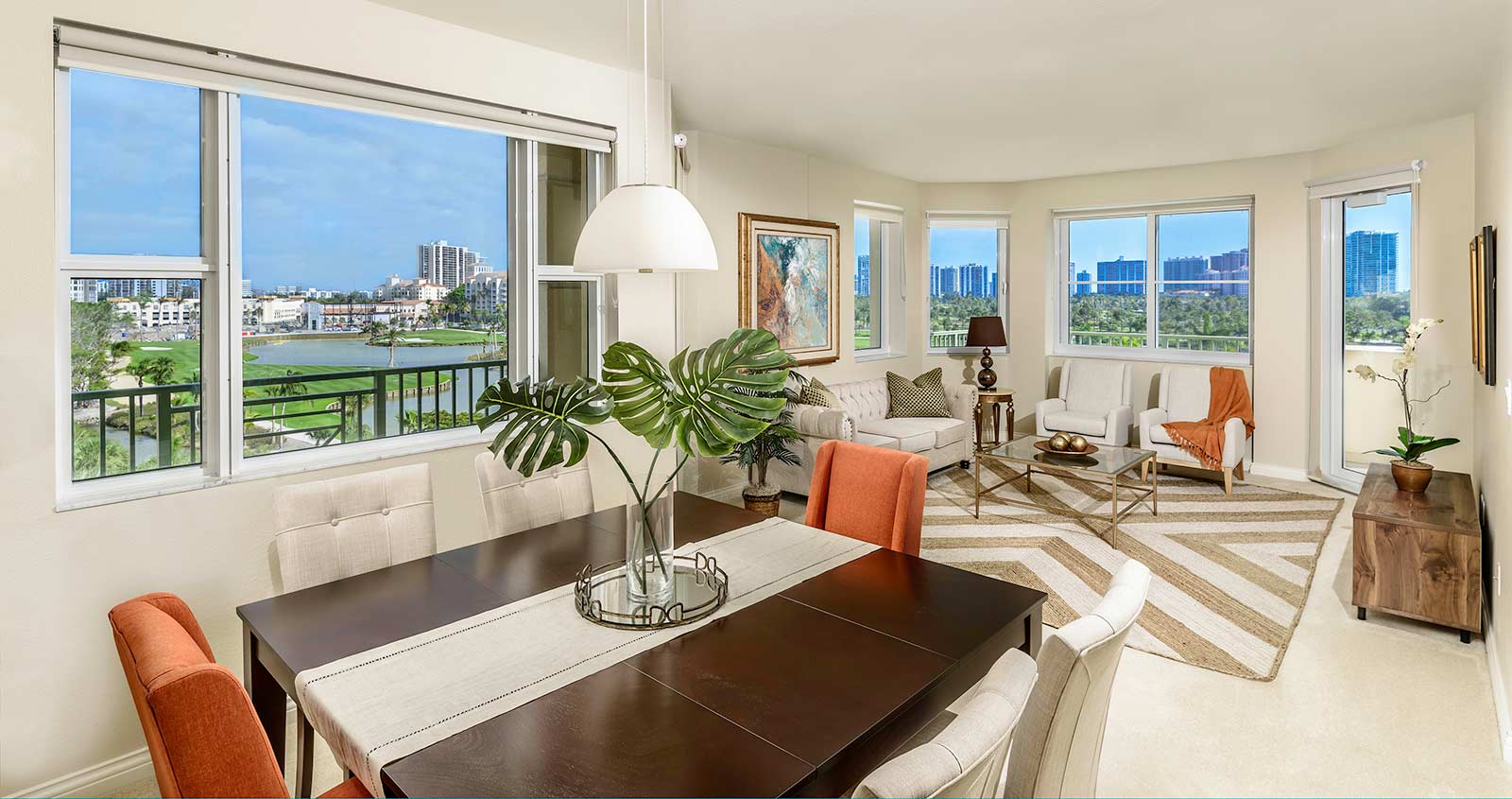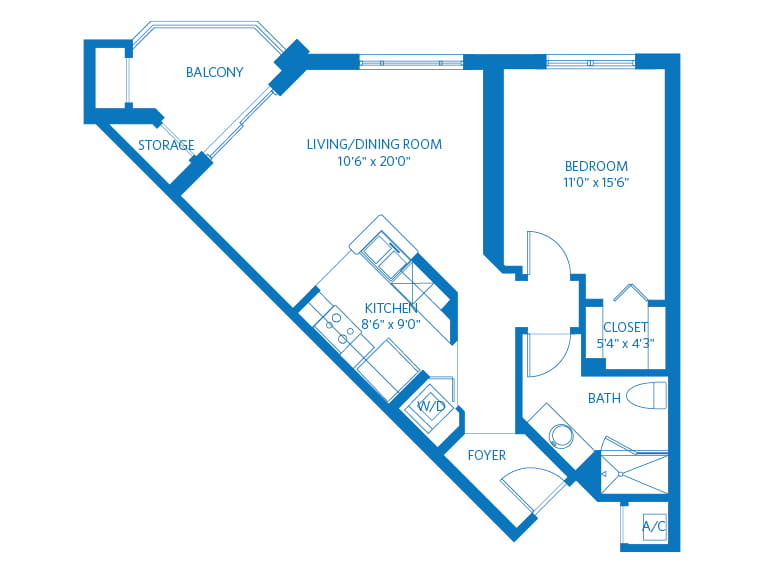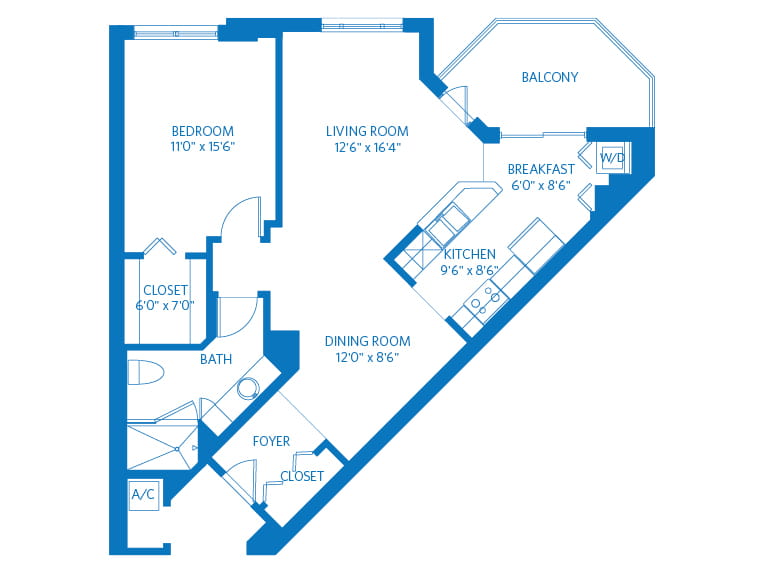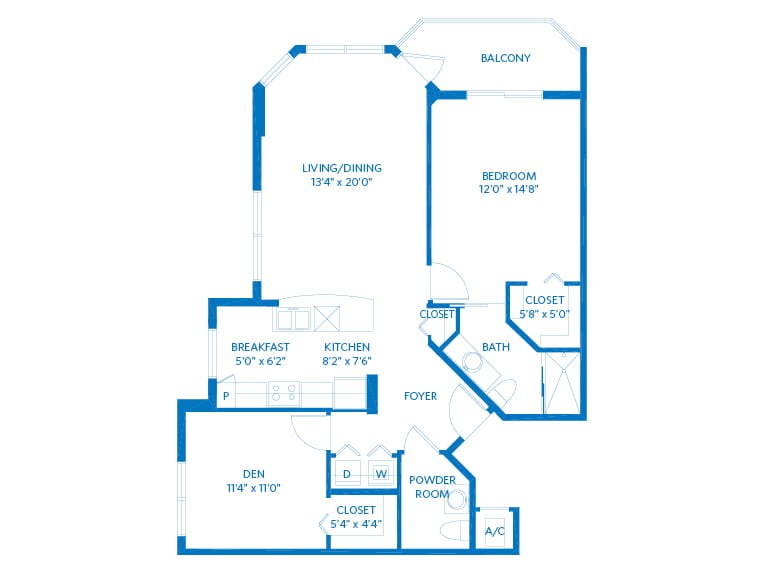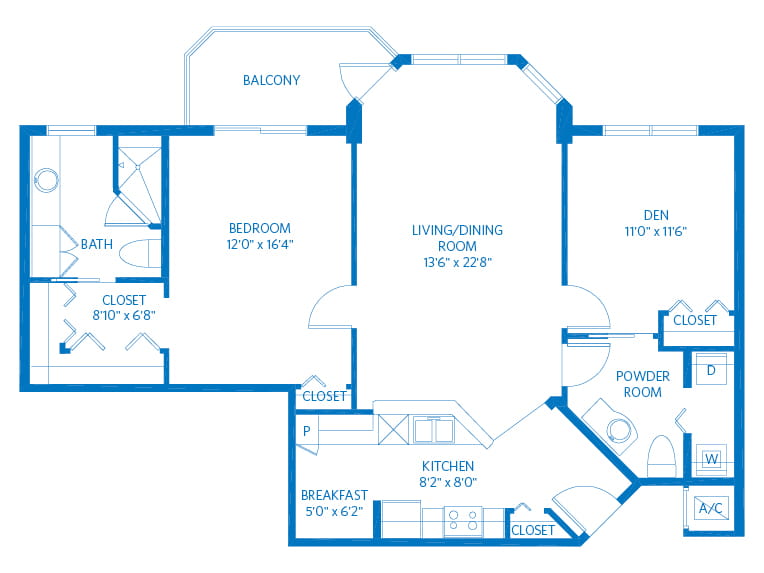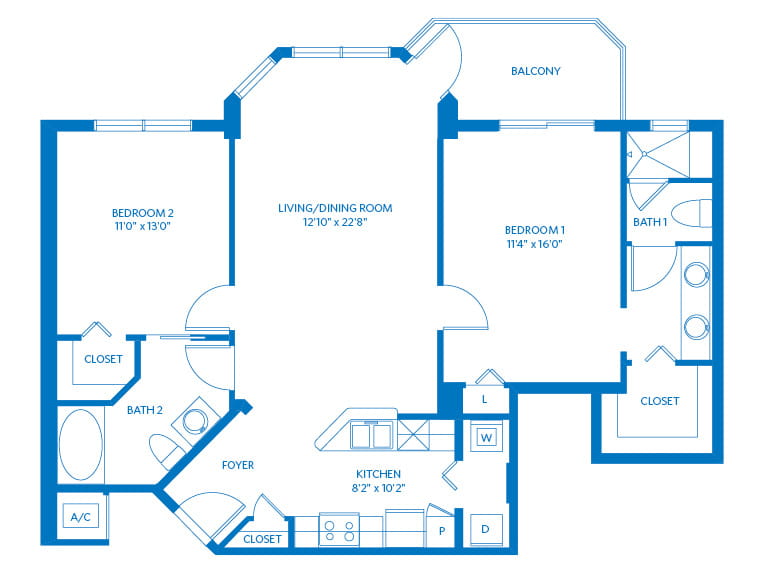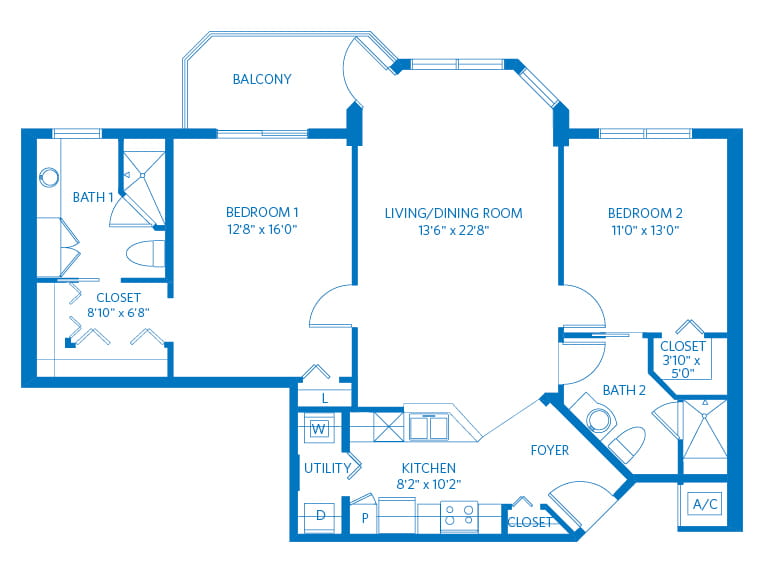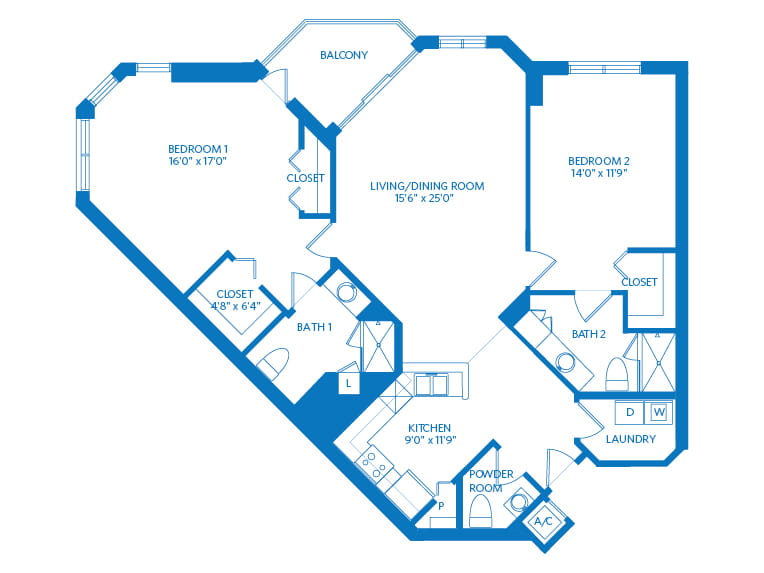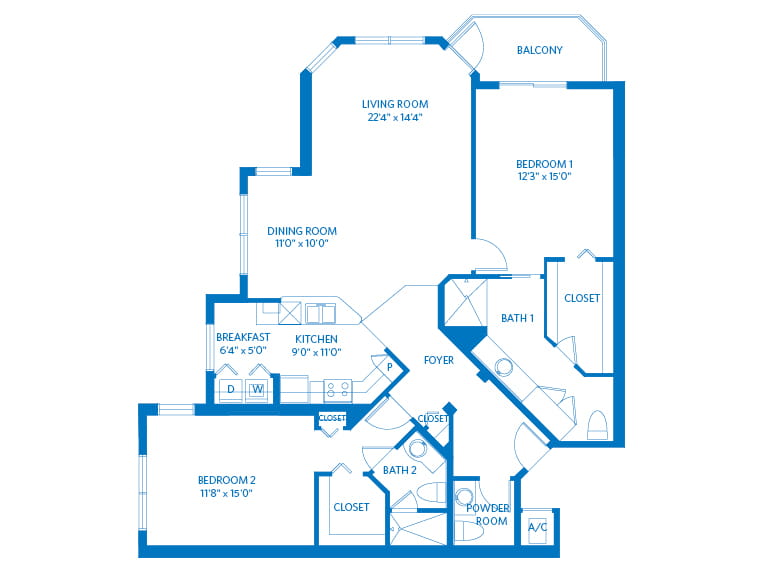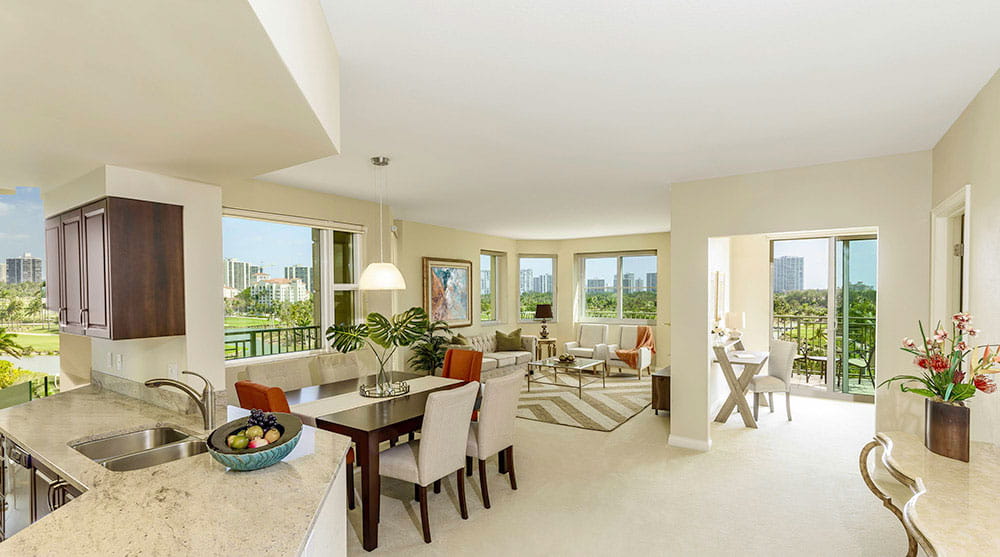
YOUR NEW HOME
Every floor plan is a canvas to showcase your personality and unique style.
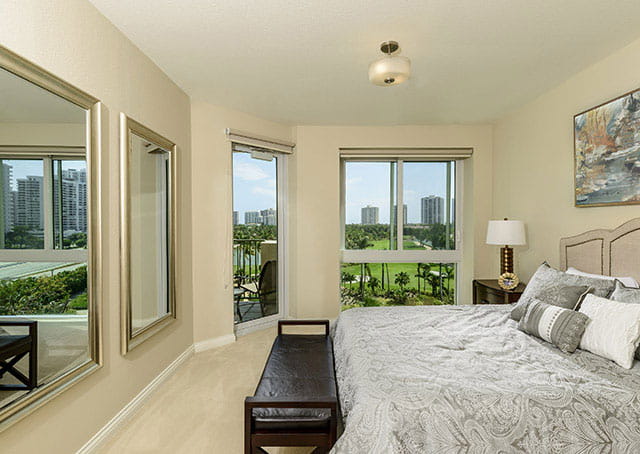
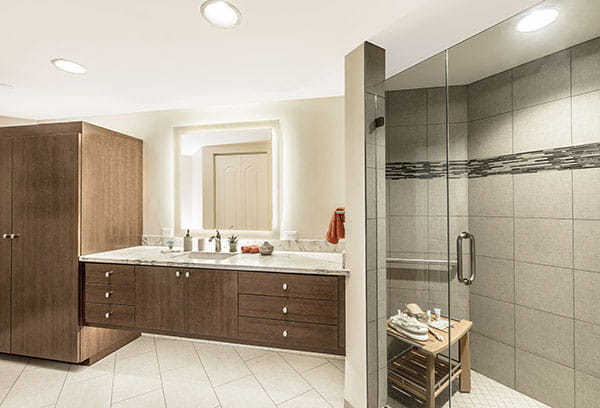

One Bedroom
One Bedroom + Den
Two Bedroom
Two Bedroom + Den
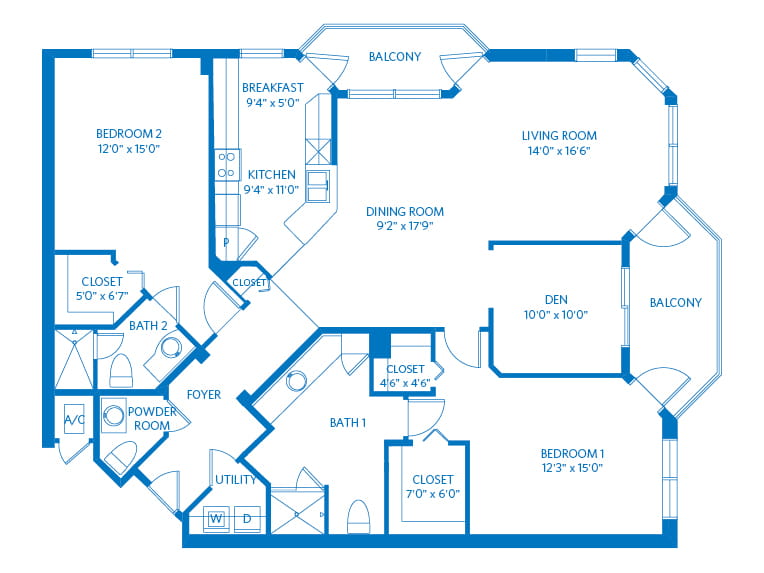
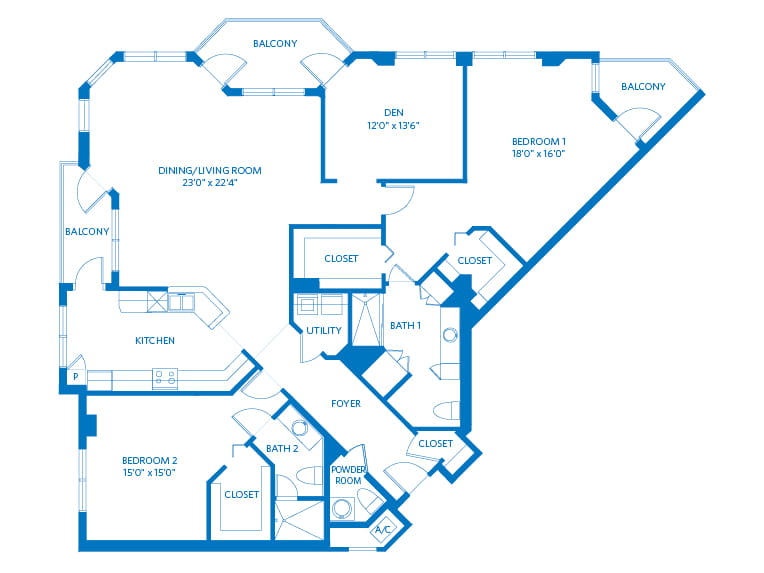
Glad to be connected!
There’s a lot to consider when embarking on the next phase of retirement—and contacting us is a big step. (Well done!)
We’ll be in touch soon to share expert insights and resident perspectives that we hope are helpful, and one of our team members will also be reaching out to answer any questions you may have.
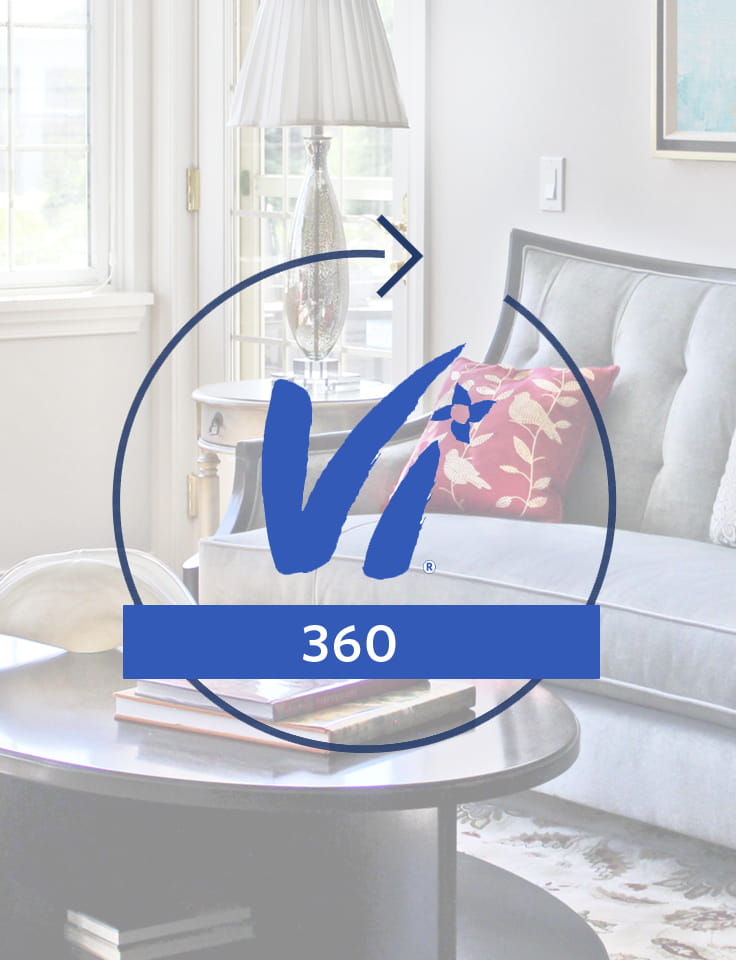
Explore our virtual floor plans
Now you can explore any of our floor plans, virtually! Look for the Vi 360 icon in the image gallery on each floor plan page to begin your immersive tour.
THE Vi COMMUNITY
Think beyond your front door
Your home at Vi at Aventura extends beyond your apartment: Here, you’ll find stylish common areas, resort-style amenities and thoughtful touches around every corner.
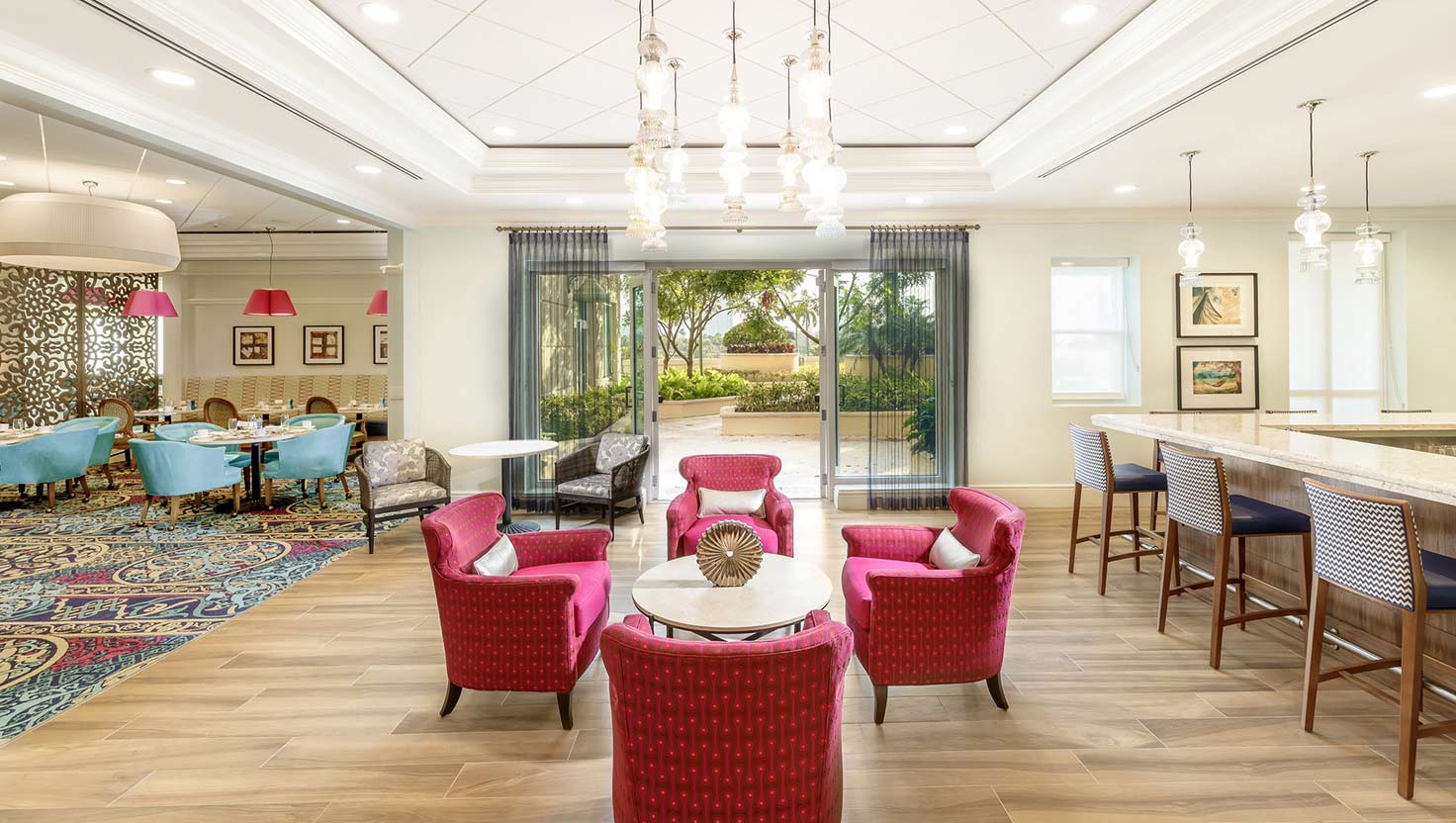
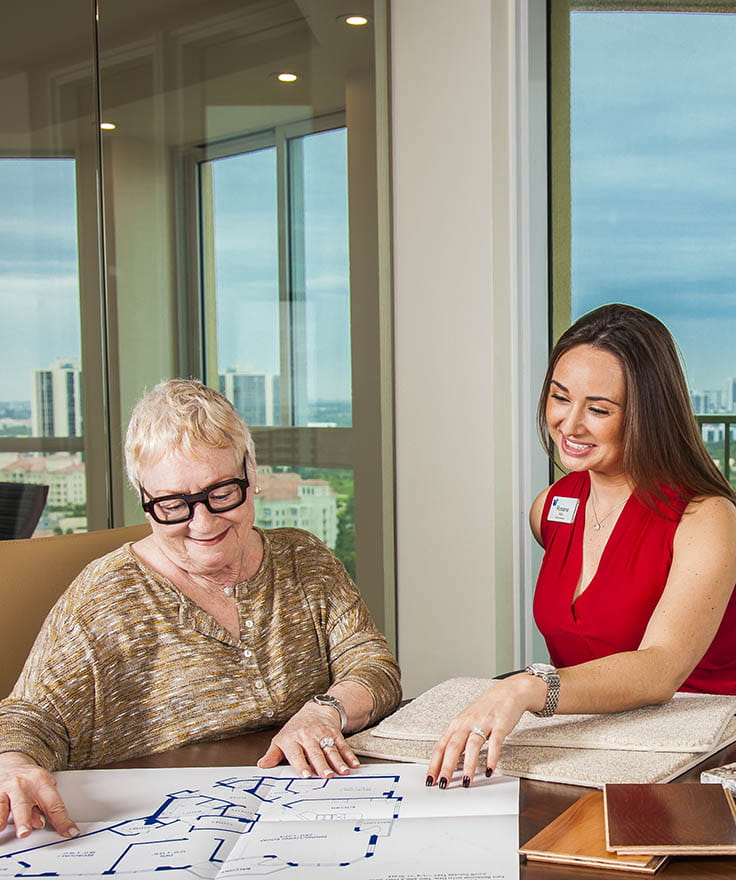
Customize your space and make it yours
You should love where you live! That’s why we welcome you to customize your surroundings, from wall color and carpeting to your kitchen and bathroom fixtures. Looking for ideas? Ask one of our design consultants.

